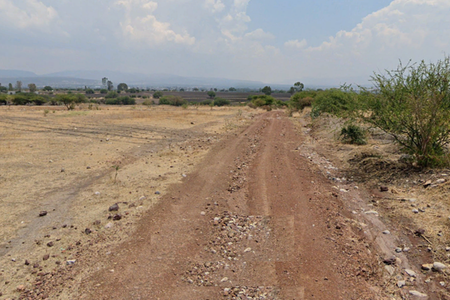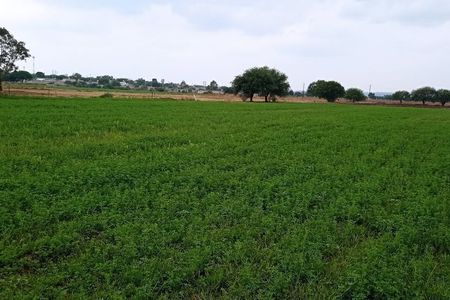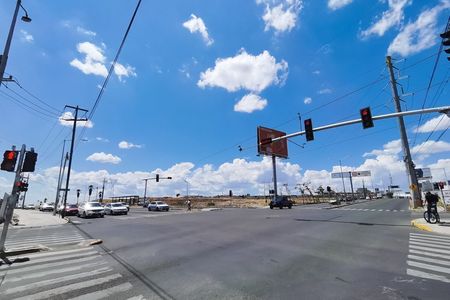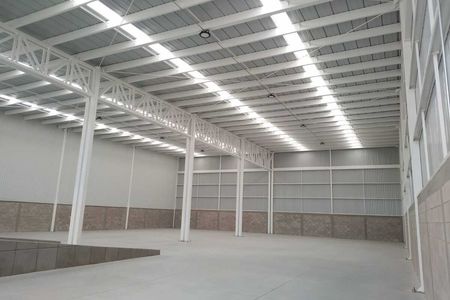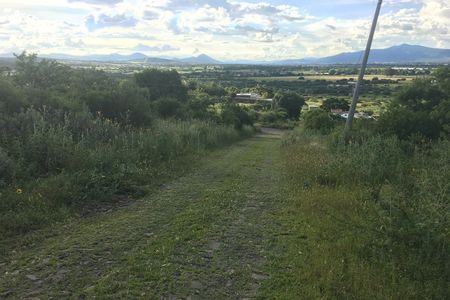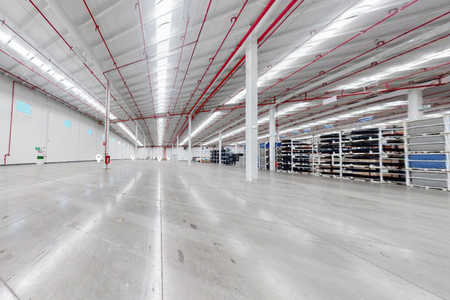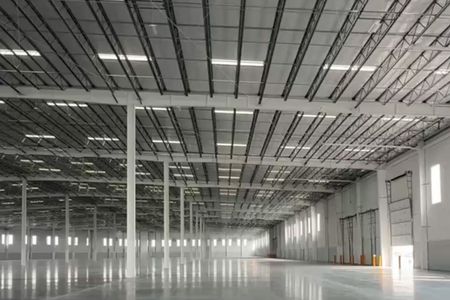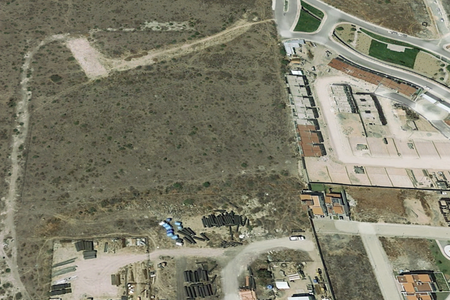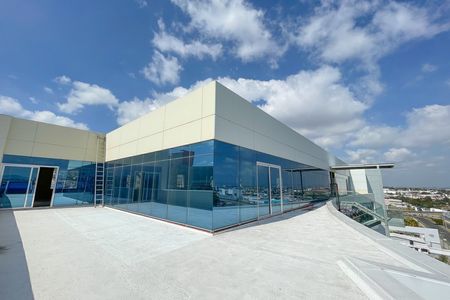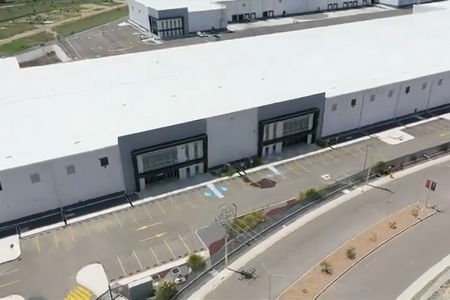Industrial park strategically located in one of the most important industrial corridors in terms of logistics and distribution in Mexico.
WAREHOUSE SPECIFICATIONS:
- 50 hectares of industrial land, for a planned development of 220 thousand m2.
-INDUSTRIAL PARK SPECIFICATIONS
-Electrical energy capacity in the park of 12,750 kvas (phase one).
-4 lanes (23.5 m) main road road.
-Surveillance booth with controlled access and CCTV for common areas.
-Perimeter fence.
- Underground services.
- Independent parking for cars and trucks.
- LED luminaire.
- Water treatment plant.
-Rainwater drainage-cistern.
-Fire protection system (in accordance with fm and regulated by nfpa).
-Sidewalks, green areas, bathrooms for drivers.
Industrial warehouse for rent with an availability of 8751 m2.
-Minimum height of 9.75 m2.
-Distance between columns of 15.25 m by 15.85 m. -Tilt-up walls.
-18 cm thick concrete floor.
-Galvanized KR-18 roof and 3" mat.
-5% natural light.
-7 equipped loading docks
-1 access ramp
-Up to 3% of offices
-LED lamps (300 Luxes)
-Fire system (cabinets and hoses)
-3 air changes per hour
- 500 kVA transformer
-Does not include kVAs right. These will be negotiated on a case-by-case basis and their cost will be added to the rental value.
Starting price from $5.95 USD per m2 plus maintenance of USD $.080 per m2. plus VAT.
Prices, features and photographs should be considered merely informative and subject to change without prior notice. For a more accurate and updated quote, please contact us, one of our specialized advisors will be happy to assist you.
 NAVE INDUSTRIAL EN RENTA EN EL MUNICIPIO DE PEDRO ESCOBEDO, QUERÉTARO.INDUSTRIAL WAREHOUSE FOR RENT IN THE MUNICIPALITY OF PEDRO ESCOBEDO, QUERÉTARO.
NAVE INDUSTRIAL EN RENTA EN EL MUNICIPIO DE PEDRO ESCOBEDO, QUERÉTARO.INDUSTRIAL WAREHOUSE FOR RENT IN THE MUNICIPALITY OF PEDRO ESCOBEDO, QUERÉTARO.

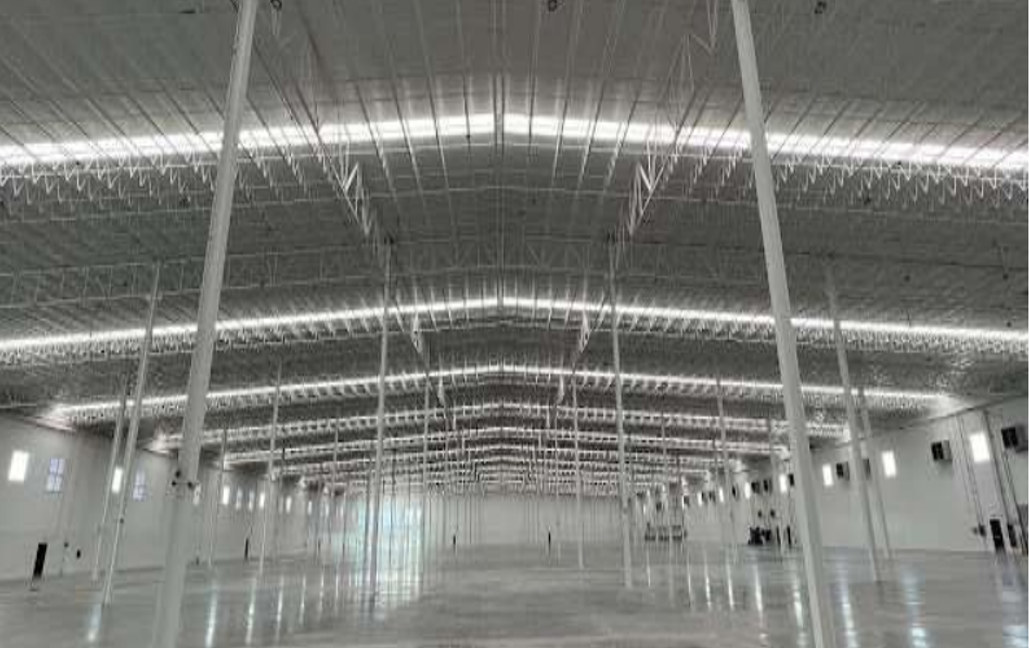
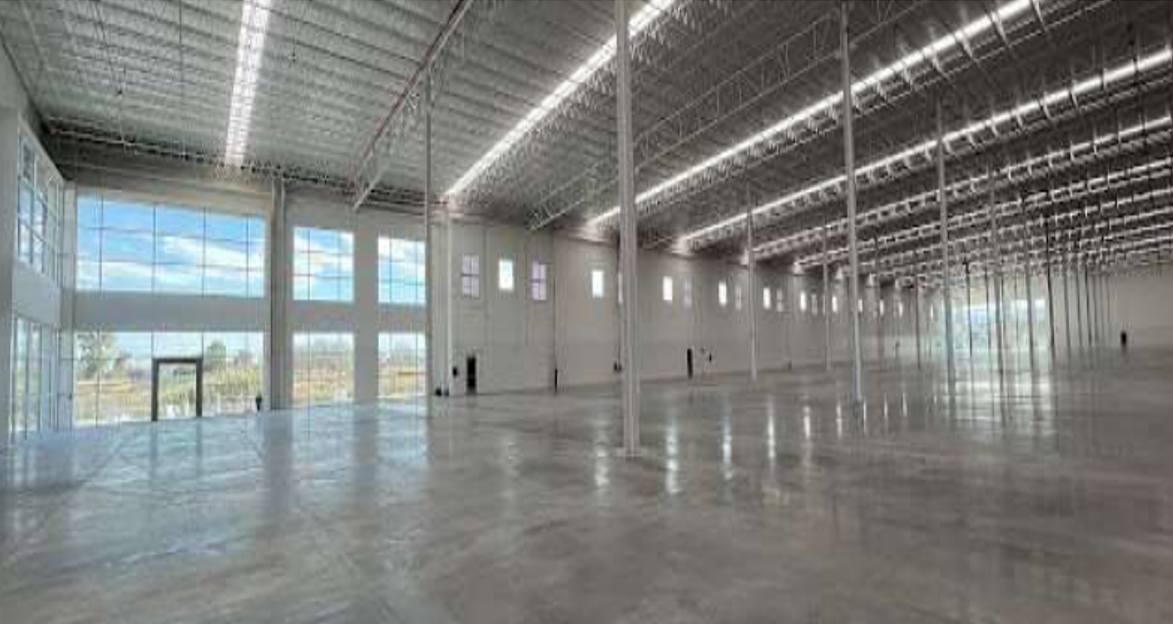

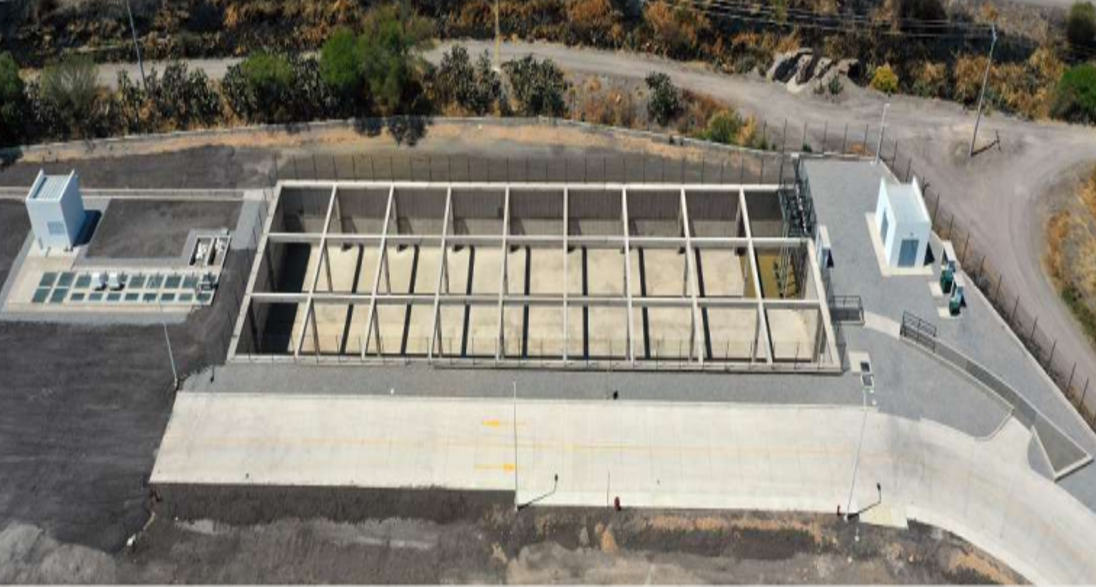
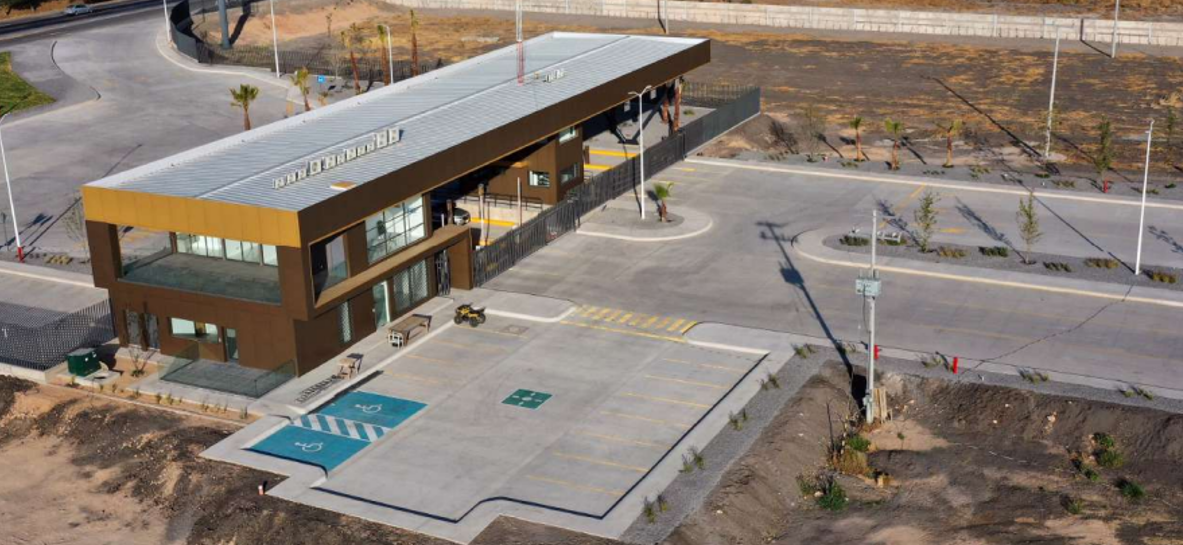

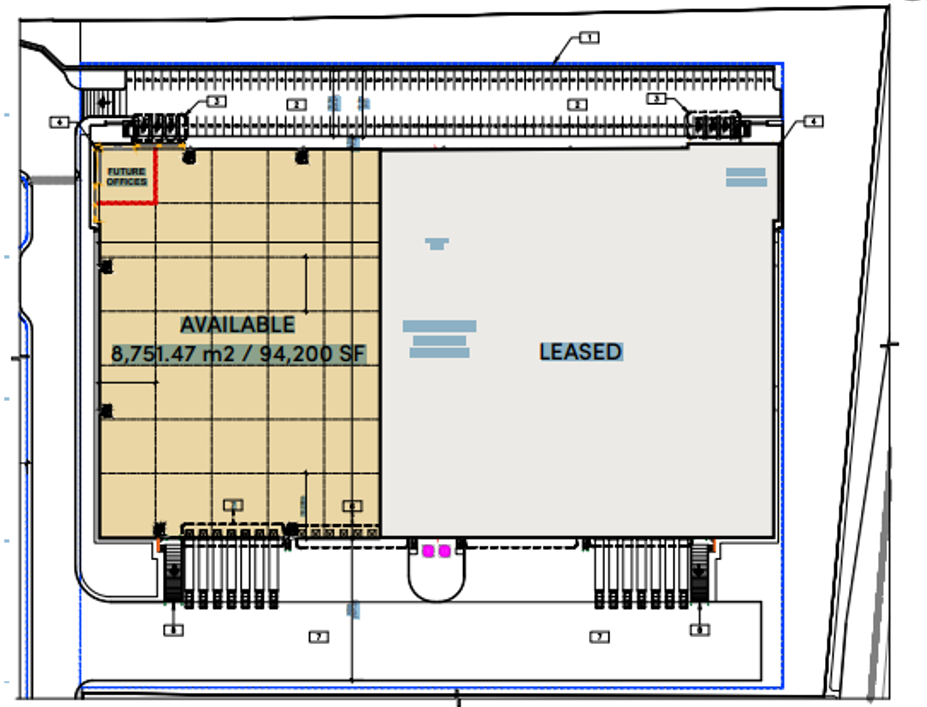
 Ver Tour Virtual
Ver Tour Virtual
