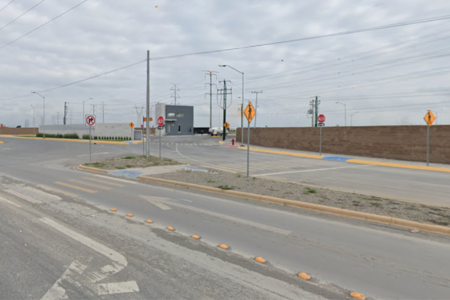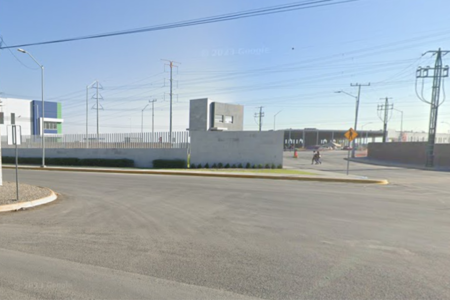- 120 Parking Spaces
- 18,051 m² of construction
- 30,236 m² Lot Size
- Under Construction Age
- EB-PV1096 ID
Grupo Villanueva
- Mobile Phone: +524427077242
- Office: 4422280183
- Email: info@gpov.com.mx

Apodaca Centro, Apodaca
INDUSTRIAL WAREHOUSE FOR RENT IN APODACA, NUEVO LEON
US$ 5.50 per m² For Rent
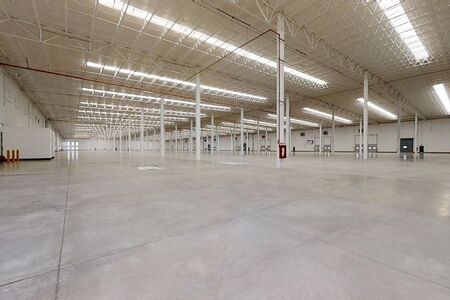
Description
It has a privileged location with close access to skilled labor. It has first class infrastructure and it is urbanized with the highest quality standards.
If you are looking for a place with the requirements that your company needs, either with industrial buildings or build to suit.
Distance to airport: less than 7 min. by car.
Highways to: Airport, Monterrey, Saltillo-Monclova, Reynosa-McAllen, Laredo TX, Mexico City.
PARK INFRASTRUCTURE:
Water: Park network.
Sewer: Park network.
Voice and data
Energy
Gas.
CCTV: 24/7.
WAREHOUSE SPECIFICATIONS:
Land area: 30,236 m2
Building area: 18,051 m2
Space between bays: 14.75 X 24.18 m.
Minimum height: 9.14 m.
Guardhouse: 9.90 m2.
Floor: 15 cm.
Structure: Metal.
Walls: Precast concrete.
Roofing: standing seam roof.
Electrical substation: According to the client's needs.
Platforms: 6 + 4.
Ramp: 1.
Parking spaces: 120.
Natural light: 4 %.
Starting price 5.50 USD per m2, plus maintenance, plus VAT.
TO BE DELIVERED IN THE THIRD QUARTER OF 2024
Prices, features and photographs are to be considered merely informative and subject to change without prior notice. For a more accurate and updated quotation, please contact us, one of our specialized consultants will be pleased to assist you.
Amenities
- · Platform
- · Accessibility for elderly
- · Handicap accessible
- · 24 Hour Security
Grupo Villanueva
- Mobile Phone: +524427077242
- Office: 4422280183
- Email: info@gpov.com.mx

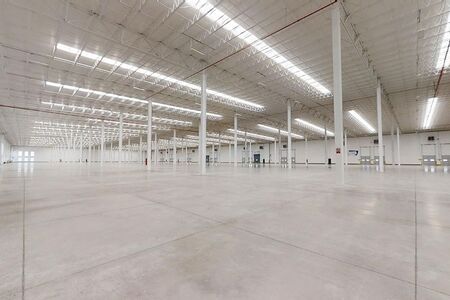
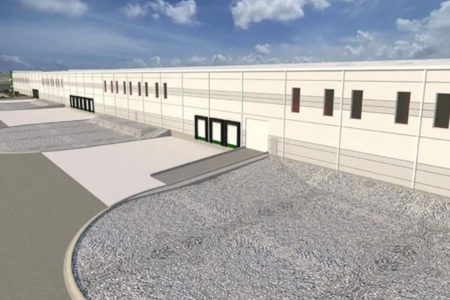

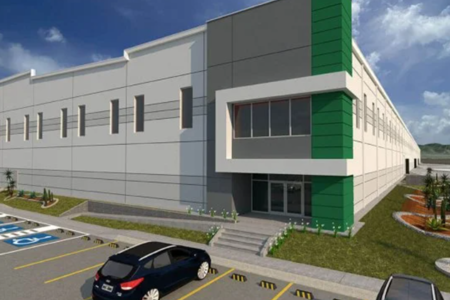
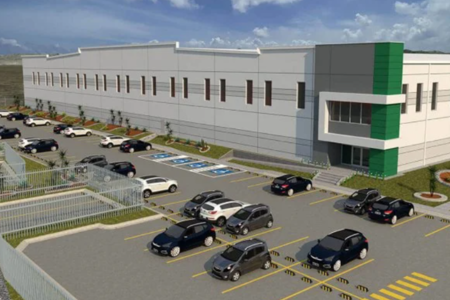
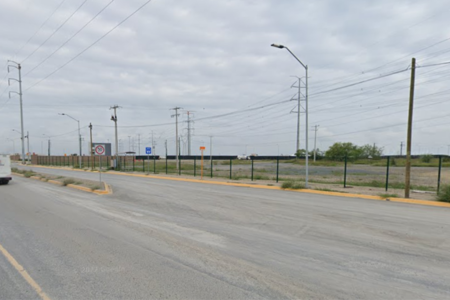
Grupo Villanueva
- Mobile Phone: +524427077242
- Office: 4422280183
- Email: info@gpov.com.mx

